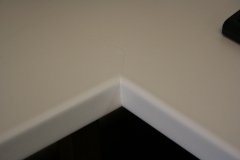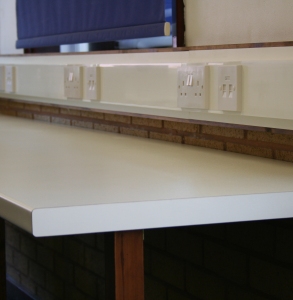Case Studies
Cardinal Newman Catholic School, Hove, East Sussex
Chris Depper, technical manager at Cardinal Newman Catholic School, wanted to create an ICT suite in an existing classroom. He needed to accomodate up to 23 students in the room with 17 of them on PCs.
We attended and carried-out a thorough site-survey. The room had 5 windows, a double-cupboard, a smartboard and radiators to consider. The building was about 10 yeard old and characterised by exposed brickwork and exposed roof timbers.
Our first task was to draw the room on CAD, detailing every element of the room to the nearest millimetre in 3D. This would allow us to design our ICT suite to precisely fit the room.
To help the teacher monitor what students were doing, we designed the layout so that she could stand in the middle of the room and see every student's computer screen. To aid concentration when demonstrating at the smartboard, students would have to to turn away from their screen towards the front of the class.
We specified white melamine-faced chipboard desktops with a large radius bull-nosed edge for wrist comfort. Melamine is an extremely durable material able to withstand even the most unsympathetic treatment, and pen-marks can be removed with conventional cleaning products.

Professionally mitred invisible joints
To follow the strong wood theme of the building, we specified 50x50 wooden legs with a mahogany stain to match other woodwork in the room. The legs were set to allow 17 student positions without interference. Although the legs were fixed to the floor and desktop, they could be re-positioned at a later date if the number of students changed.
We allowed sufficient space in the centre of the room for free-standing tables and chairs.
The large number of windows and radiators posed a challenge for distributing power and data. We did not want to have a large number of ugly vertical drops to circumvent the windows, but likewise, we did not want to create complex trunking shapes to step past the radiators. We resolved this by specifiying a continuous strip of MDF faced with white high-pressure laminate and edge-banded with a strip of wood, stained in mahogany to match the legs. We fitted tunking to this to create an unbroken power and data rail above the desktops.

We installed the ICT suite over a two-week period, starting with the furniture construction. Our carpenter fitted the worktops to ensure that the mitred joints were invisible, and the tops were tight to the wall.
We supplied an additional patch-panel for the nework cabinet which was in an adjacent lobby, and ran all the network cabling through the loft-space to ensure they remained invisble. We also ran some spare network cables to make future expansion easier.
We fitted RCDs for electrical safety, and to prevent students accidentally pressing the emergency 'off' button which would cause considerable disruption to students' work, we mounted these at ceiling height.
Once the electrical and network testing was complete, we moved all the PCs from an existing classroom to the new suite, positioning and cabling them ready for the school's ICT team to configure them.
Cardinal Newman Catholic School, Hove, East Sussex
Chris Depper, technical manager at Cardinal Newman Catholic School, wanted to create an ICT suite in an existing classroom. He needed to accomodate up to 23 students in the room with 17 of them on PCs.
We attended and carried-out a thorough site-survey. The room had 5 windows, a double-cupboard, a smartboard and radiators to consider. The building was about 10 yeard old and characterised by exposed brickwork and exposed roof timbers.
Our first task was to draw the room on CAD, detailing every element of the room to the nearest millimetre in 3D. This would allow us to design our ICT suite to precisely fit the room.
To help the teacher monitor what students were doing, we designed the layout so that she could stand in the middle of the room and see every student's computer screen. To aid concentration when demonstrating at the smartboard, students would have to to turn away from their screen towards the front of the class.
We specified white melamine-faced chipboard desktops with a large radius bull-nosed edge for wrist comfort. Melamine is an extremely durable material able to withstand even the most unsympathetic treatment, and pen-marks can be removed with conventional cleaning products.

Professionally mitred invisible joints
To follow the strong wood theme of the building, we specified 50x50 wooden legs with a mahogany stain to match other woodwork in the room. The legs were set to allow 17 student positions without interference. Although the legs were fixed to the floor and desktop, they could be re-positioned at a later date if the number of students changed.
We allowed sufficient space in the centre of the room for free-standing tables and chairs.
The large number of windows and radiators posed a challenge for distributing power and data. We did not want to have a large number of ugly vertical drops to circumvent the windows, but likewise, we did not want to create complex trunking shapes to step past the radiators. We resolved this by specifiying a continuous strip of MDF faced with white high-pressure laminate and edge-banded with a strip of wood, stained in mahogany to match the legs. We fitted tunking to this to create an unbroken power and data rail above the desktops.
We installed the ICT suite over a two-week period, starting with the furniture construction. Our carpenter fitted the worktops to ensure that the mitred joints were invisible, and the tops were tight to the wall.
We supplied an additional patch-panel for the nework cabinet which was in an adjacent lobby, and ran all the network cabling through the loft-space to ensure they remained invisble. We also ran some spare network cables to make future expansion easier.
We fitted RCDs for electrical safety, and to prevent students accidentally pressing the emergency 'off' button which would cause considerable disruption to students' work, we mounted these at ceiling height.
Once the electrical and network testing was complete, we moved all the PCs from an existing classroom to the new suite, positioning and cabling them ready for the school's ICT team to configure them.


